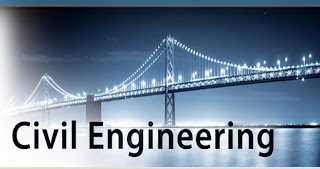The method of mix design for microsurfacing as described by ASTM and ISSA, clearly stated that the methods for mix design should be used only as a guide. Therefore, a more exact method is needed to provide successful mix designs, based on performance related tests included in the design method rather than relying heavily on the experience of the construction crew with these types of treatments. The two method ‘Laboratory method of mixing and curing microsurfacing mixtures TxDOT, 2004 ' and “A Laboratory Investigation on Bitumen Emulsion Mixes†Tipnis and Pandey, 2001 have been tried in the laboratory but there were some limitations to these methods as balling could not stop completely unless a very careful mixing of the mix is taken care off. Therefore, a different mixing methodology of mixing coarse and fine aggregates with emulsion is explored and is explained. where it is found that forming of a ball during the mixing of aggregates with emulsion appeared to have been solved, and no balling was formed.
by Abhay Singh | Dr. Shubha Agrawal "A Proactive Maintenance by Using Micro Surfacing for Pavement"
Published in International Journal of Trend in Scientific Research and Development (ijtsrd), ISSN: 2456-6470, Volume-5 | Issue-6 , October 2021,


























